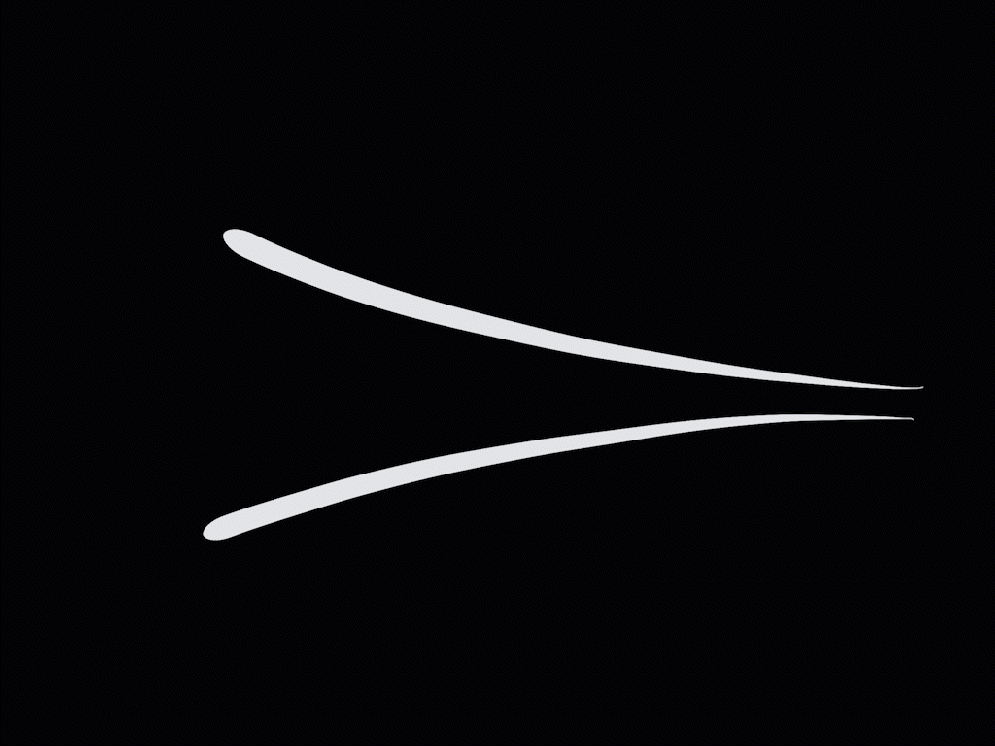Lola Mora Cultural Center celebrates nature to highlight a significant Argentine history
At the foot of the Andes, the dense forest opens to reveal the Lola Mora Cultural Center, anchored by magnificent trees providing a welcoming canopy. Located in San Salvador de Jujuy, Argentina, the cultural center houses six sculptures crafted by its namesake, an innovative artist and female trailblazer of her generation who has become a regional hero and national treasure.

Art inspiring design
Inspired by the shape of the sculptor’s chisel, the building’s narrow entrance gradually opens outward to a lobby and exhibition hall, surrounded by floor-to-ceiling glass, inviting the natural environment inside. The cantilevered roof creates long span column free spaces that serve as a floating protection for the sculptures on display. The design also features an interpretation center, restaurant, library, giftshop and atelier which welcomes visiting artists with opportunities for temporary exhibitions.
Framing views
Surrounded by the lush Yunga forest, the building overlooks the city of San Salvador de Jujuy with the mountain range in the distance. The gallery features an open design to enable views of the sculptures from varying angles and distances, while framing views of individual sculptures to create an engaged relationship between art and viewer. The forest serves as a verdant backdrop, viewed through the wide convex glass façade that, along with skylights positioned strategically near the sculptures, flood the space with natural light.
A Net-Zero bridge to the future
The building serves as a bridge to a more sustainable future. Designed as a net-zero energy building, the cultural center uses onsite renewable energy sources, including an extensive photovoltaic system, solar collectors and wind turbines which produce more energy than the space requires. A high-performance building envelope and state-of-the-art mechanical systems aid the effort by reducing energy consumption by 23%. A fully-circular design, the project employs innovative water management systems that use rainwater for irrigation and capture runoff through small dams that mitigate site erosion.
More About the Project
Project Team
- Rafael Pelli, FAIA ↗
- Susana La Porta Drago, AIA
- Axel Zemborain, AIA
- Alejandra Alonso
- Ileana Dumitriu
- Enzo Figueres
- Tammy Monin
Principal Collaborators
- Architect of Record: Arturo Beccar Varela y Asociados
- Structural Engineer: Alberto H. Fainstein
- Mechanical: EGF - Estudio Grinberg
- Electrical: Estudio Mackinlay Vignaroli
- Plumbing: Estudio Labonia & Associados
- Landscape Design: Balmori Associates
- Lighting: Cappiello + Partners
Project Information
- Location: Jujuy, Argentina
- Client: Gobierno de la Provincia de Jujuy
- Size: 32,291 sq. ft. / 3,000 sq. m.
- Completion: 2023
- Certification: LEED Gold Objective
- Firm Role: Design Architect
Awards
- Premio Bienal de Arquitectura - Equipamiento Público. 18 Bienal Internacional de Arquitectura de Buenos Aires
- Rendering courtesy of ArcShadow, Bezier