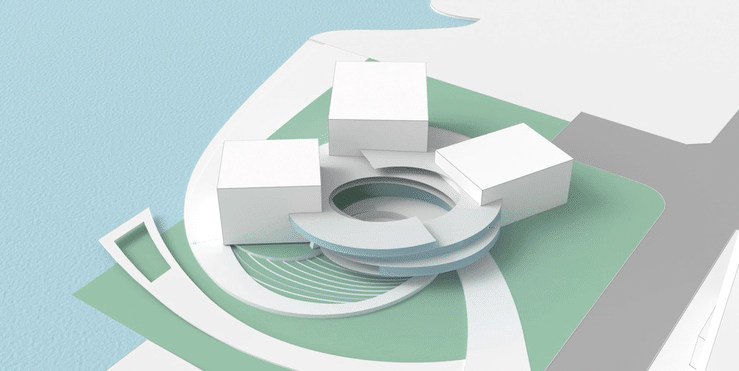Luo Gang Concert Hall is a harmonious cultural fusion of nature and architecture for Anhui
Hefei, China
Inspired by the powerful natural landscape of Hefei, this competition design for the Luo Gang Concert Hall is reminiscent of the swirling sea of clouds that cover the nearby Huangshan Mountain range in the Anhui province of China. The concert hall’s main central space will unify all the important elements of the program in harmony, music, and movement.
The central "ring" defines the project's focal point, combining urban activity and creating a hub for community engagement. All the hall volumes are “cut pieces from the same mountain”: the multi-purpose auditorium, chamber music, and concert hall reflect the nearby mountain shape and are tailored for performances specific to their discipline.

A robust educational component in the program helps to connect the three main halls across disciplines. The program consists of a 1,600-seat concert hall, 400-seat chamber hall, a flexible auditorium, art education center, technical spaces, and a gift shop.
“This will be the most memorable and most functional space for patrons, performers, and production staff alike.”
Designed with world-class acoustics, the Symphony Orchestra Concert Hall is designed to host the best international orchestras, symphonies, soloists and choruses. The hall acoustics are highly tunable, allowing for both amplified, unamplified events and blended events including film screening with orchestra.
The chamber music hall design is ideally suited to present string ensembles and chamber orchestras, wind ensembles, percussion performances, solo performances, and smaller choruses including acapella. The curving elliptical seating provides excellent sightlines for audience members and allows for front row views for gallery patrons.
The multi-purpose hall is suited for small-scale performances such as opera, drama, film screenings, banquets, conferences, award ceremonies, TED Talks, and educational exchange activities. This highly flexible space can host multiple seating configurations from traditional theatre seating to a Thrust stage, to a flat floor.
The landscape design unfurls from the central rings, connecting culture and nature across different levels. The sunken plaza and amphitheater add a dramatic entry, while the roof deck offers spectacular views of Hefei, inviting people into an urban spiral of artistic and natural beauty of the nearby Jinxiu Lake.
More About the Project
Project Team
- Mitchell Hirsch, AIA, LEED AP ↗
- Celia Toche, Assoc. AIA, LEED AP
- Chunlin He ↗
- Wesley Wright, AIA
- Anibal Bellomio
- Minwoo Hahm, AIA
- Wei Han
- Shunpeng He
- Yuhao Pan
- You Wu
Principal Collaborators
- LDI/AOR: China Architecture Design & Research Group
- MEP: China Architecture Design & Research Group
- Structural Engineer: China Architecture Design & Research Group
- Theatre Planning: TPC
- Acoustics: Nagata Acoustics
- Landscape: SWA Group
Project Information
- Location: Hefei, Anhui, China
- Size: 50,000 sq. m. / 538,195 sq. ft.
- Client: City of Hefei Municipal Committee, Anhui Provincial Government
- Completion: Design proposal - 2022
- Firm Role: Design Architect
- Renderings/Animations: ATChain