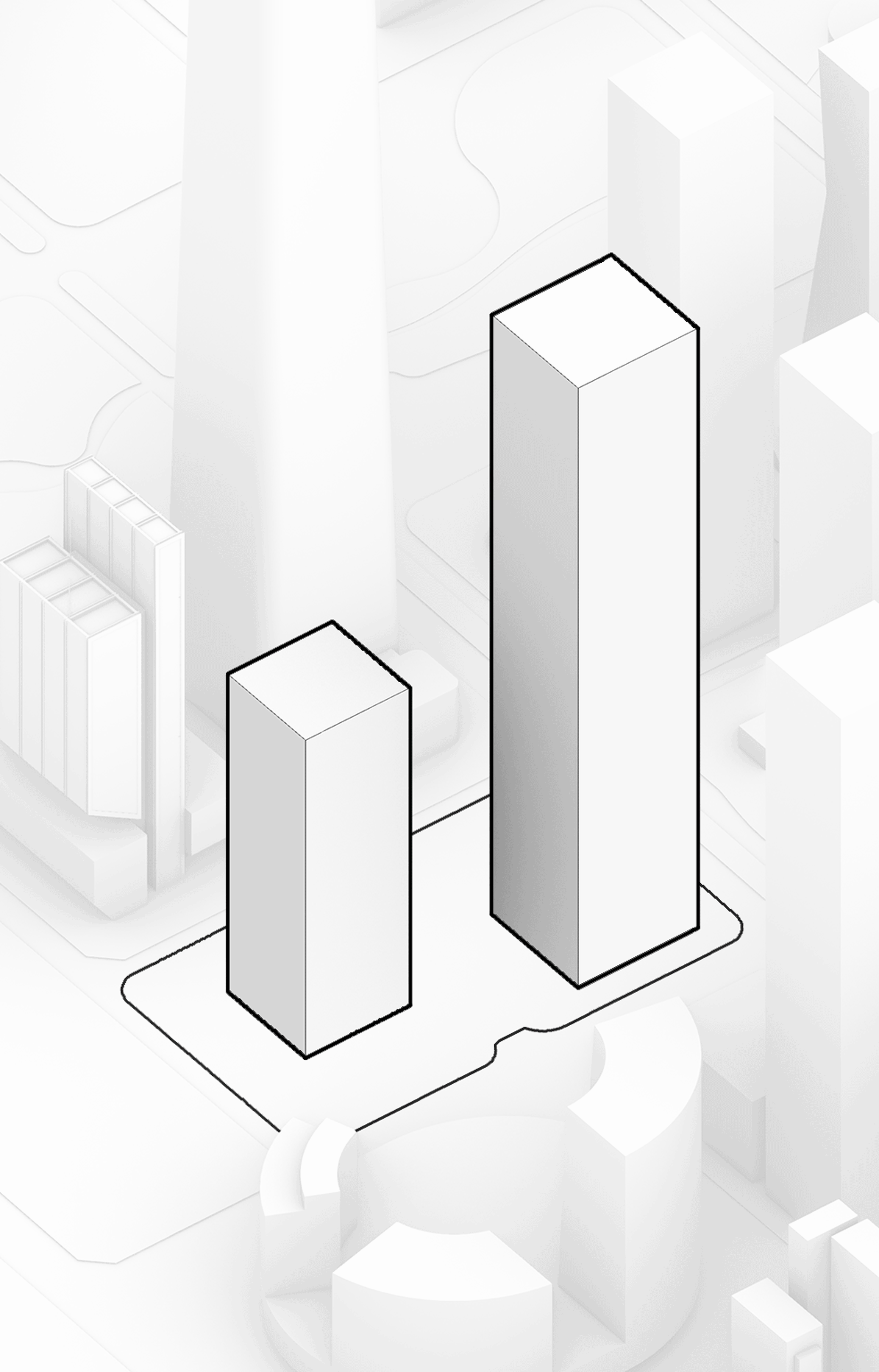Vanke Headquarters enriches the city skyline in Shenzhen Bay’s rapidly developing urban financial center
Vanke’s new Shenzhen headquarters are inspired by Shenzhen’s innovation and creativity as a leading global technology hub. The two towers create a new landmark for the city that blends Class A office space, a sustainably smart workplace, a dynamic public realm, and engaging retail spaces. The towers will bring a significant addition of architectural merit to Shenzhen’s ever-evolving skyline.

Enhancing Shenzhen through spaces for culture, shopping and enjoying the outdoors
Infusing nature into an urban setting, Vanke’s new headquarters tower is located on the south plot, while the hotel and office tower sit adjacent on then north lot, creating new public spaces for nearby residents and employees alike in a verdant setting. At the base of the towers, an elevated pedestrian walkway connects the two podiums: the north podium houses retail and a flex conference space; while the south podium hosts a café, a book bar and an expansive botanical garden. At the basement level, the two podiums are interconnected by an underground retail promenade, which also provides direct access to a nearby subway line.
Reimagining the office experience
Bringing a progressive workplace design, the building includes key wellness, sustainable and hospitality features. The chiseled facade subdivides the tower into three dynamic vertical elements, while creating a large Wintergarden at the rooftop. Atrium spaces throughout the south tower bathe the interior with natural light and greenery, creating a peaceful ambiance. The outdoor terraces at the amenity levels allow occupants to enjoy the scenic Shenzhen harbor while fostering a sense of peace and serendipitous interaction.
Carrying sustainability forward
The building is set to achieve LEED Gold certification, WELL Building Standard, and 3 stars on the China Green Building system. The towers feature operable windows, integrated photovoltaic panels and an integrated façade ventilator for fresh air.
More About the Project
Project Team
- Gregg Jones, AIA, LEED AP ↗
- Mitch Hirsch, AIA, LEED AP ↗
- Nathaniel Hadley
- Chunlin He ↗
- Patrick Cheah
- Gus Chan
- Max Geary
- Shunpeng He
- You Wu
- Alvi Aliaj
- Gretchen Gao
- Elizabeth Pierce
- Jeff Pleshek
- Wes Wright
- Zhongyi Zhang
- Junrui Liu
- Zaiyang Tian
- Devin Weddle
Principal Collaborators
- Architect of Record: Shenzhen Capol International Associates
- Structural Engineer: ARUP, Lipeng
- MEP: WSP
- Botanical Garden Design: URBANUS
Project Information
- Location: Shenzhen, China
- Client: Vanke
- North Tower: 1,532,942 sf. / 142,415 sm.
- South Tower: 818,164 sf. / 76,010 sm.
- Certifications: LEED Gold objective, WELL building, 3 Stars China Green Building system
- Firm Role: Design Architect
- Tower renderings: ATCHAIN
- Podium renderings: Ruiguang Rendering