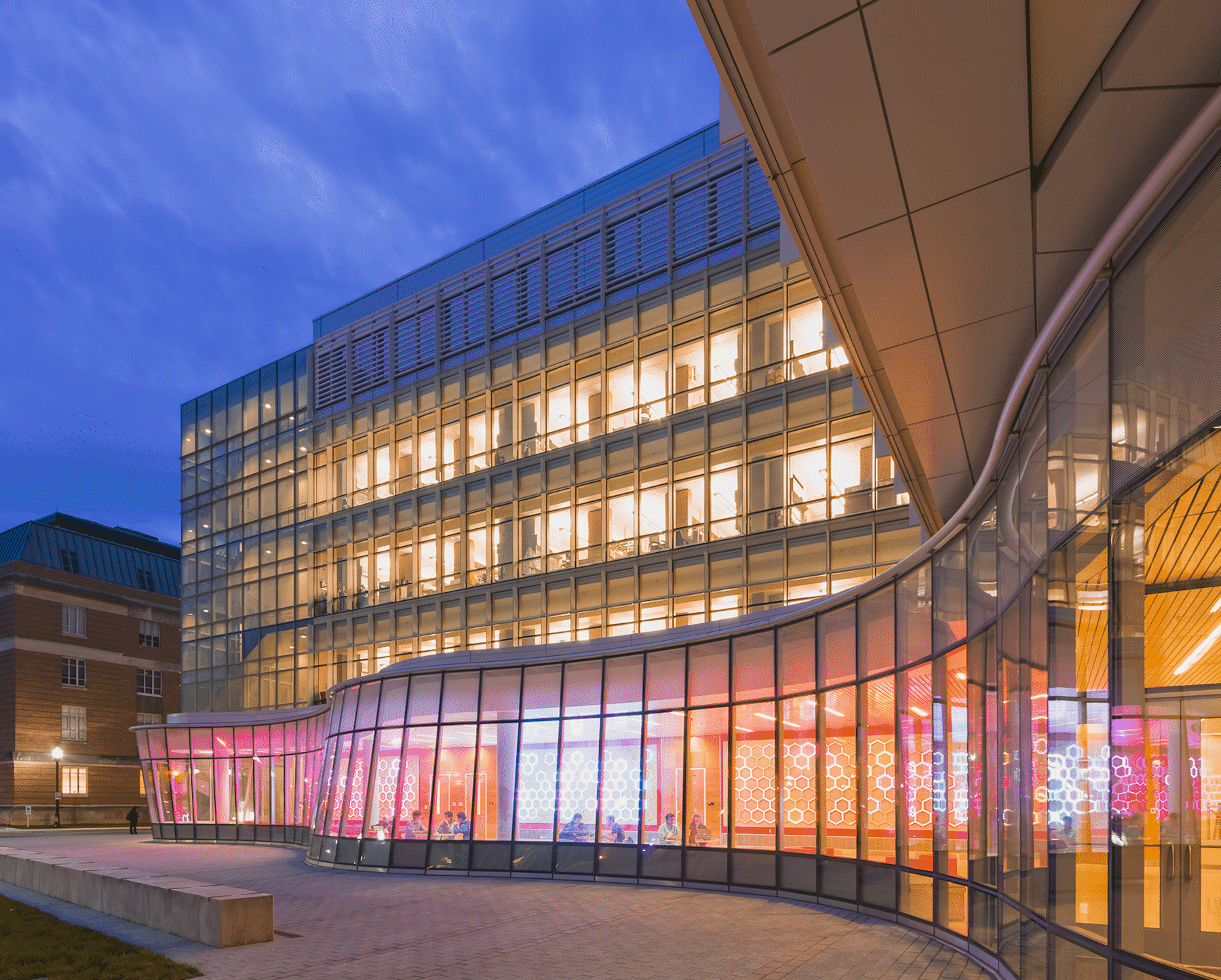Chemical Biomolecular Engineering and Chemistry unite at the Ohio State University to foster innovation and collaboration
The new Chemical Biomolecular Engineering and Chemistry Building (CBEC) is the first building at the Ohio State University created specifically for interdisciplinary education and research. Students and faculty from different schools, previously housed across campus, are united to foster breakthrough scientific innovation and collaboration.
“With areas optimized for collaboration, top-notch research facilities and premiere learning spaces, this building is the ideal environment for these future leaders to thrive . . . CBEC is our investment in innovation.” — Dean David B. Williams, College of Engineering
Daily physical connection between sciences enhance cutting-edge research
The new building includes a four-story lab wing and a six-story office tower connected by multi-level bridges. Forty-two wet labs are arranged into “neighborhoods” with combined spaces to create an open, shared environment. Outside of the classroom, students meet in a naturally lit two-story lounge. A new landscaped courtyard serves as a hub for outdoor life, connecting the science precinct to the university’s landmark open space.

Inspiring spaces energize a learning community
CBEC’s façade is a cross section of metal sunshades and glass with a wave wall providing an appearance of the tower and lab wing floating above it. A colorful and bright main lobby features an LED light installation by artist, Leo Villareal, which illuminates an undulating glass-wave wall at night. An abundance of natural light and open spaces provide organic gathering areas for students and faculty, enriching the collaborative atmosphere.
Supporting sustainable initiatives through technical achievement
The building is the university’s first LEED-certified laboratory with high-performance building systems and advanced materials for energy efficiency. CBEC surpasses the university’s goals for decreased energy consumption though the use of enhanced HVAC systems, campus steam and chilled water plants, reduced air-change rates during unoccupied periods, and energy-efficient equipment.
More About the Project
Project Team
- Fred W. Clarke, FAIA, RIBA, JIA ↗
- Mariko Masuoka, FAIA, LEED AP ↗
- Darin C. Cook, AIA ↗
- Erica Schroeder-Smoot
- Wesley Wright
Principal Collaborators
- Architect of Record: Stantec
- Structural Engineer: Thorson Baker & Associates, Inc.
- MEP: Affiliated Engineers, Inc.
- Lab Planner: Jacobs Consultancy
Project Information
- Location: Columbus, Ohio, USA
- Client: The Ohio State University
- Size: 235,200 sq. ft. / 21,851 sq. m.
- Completion: 2015
- Certification: LEED Silver
- Firm Role: Design Architect
Awards
- 2016, Silver Award for the Project Leadership Award, Construction Owners Association of America
- Principal Project Photography: Jeff Goldberg/ESTO