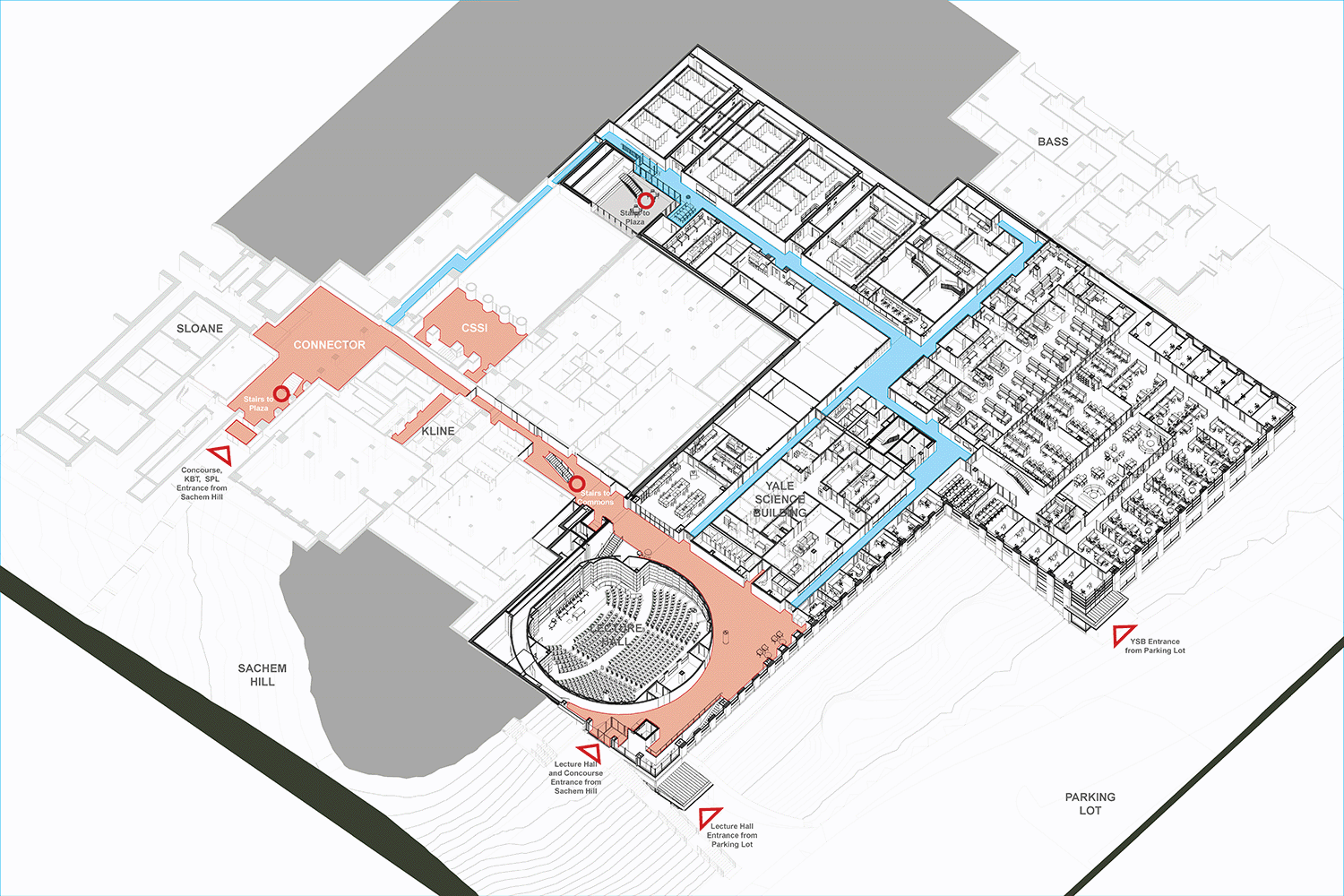Yale Science Building opens the door to a bright future of scientific innovation
Yale Science Building is a welcoming home for scientific inquiry that celebrates community and collaboration among the next generation of scientists. In the footprint of the former J.W. Gibbs Laboratory, the state-of-the-art building revitalizes the university’s historic Science Hill by bringing together scattered programs under a single roof. Rather than expanding the campus footprint, this large-scale revitalization conserves land for future growth and empowers community through continuity and accessibility.
Science Hill's central meeting place
Yale Science Building’s plaza is known as the Commons — a defining centerpiece of Science Hill, and a bustling place to meet up with friends and colleagues. Filled with natural light and connected to surrounding green space, this inspiring setting offers students, faculty, and staff comfortable indoor/outdoor spaces to socialize, dine, and study.

Connecting a diverse and innovative community
To further Yale’s vibrant culture of inquiry and collaboration, we formed multi-layered connections between Science Hill’s numerous buildings and developed a cohesive identity throughout. The project’s unique site gave us the opportunity to create a large underground concourse that houses vibration-sensitive physics and imaging research labs, and links Yale Science Building to the surrounding buildings. This concourse level will extend and connect to the next phase of Science Hill’s expansion, set to begin construction in 2023.
“In 100 years, when people look back to this moment, they will see that this building played a vital role in fulfilling our shared vision to accelerate the pace of scientific discovery at Yale to benefit the lives of people around the world.” — Peter Salovey, President of Yale University
Looking ahead to a healthy and sustainable future
Yale Science Building marks significant steps toward the university’s net-zero goal. The building is the most energy-efficient laboratory on campus, reducing the University’s EUI benchmark by 25 percent. The design adds abundant green space, greatly improves storm water management, and preserves treasured 150-year-old oak trees.
More About the Project
Project Team
- Fred W. Clarke, FAIA, RIBA, JIA ↗
- Mariko Masuoka, FAIA, LEED AP ↗
- Wesley Wright
- Adam Parkyn
- Blake Mitchell
- Aude Jomini
- Haylie Chan
Principal Collaborators
- Architect of Record: Stantec
- Structural Engineer: Le Messurier
- MEP: Stantec
- Lab Planner: Stantec
- Landscape Architects: Reed Hilderbrand, Stantec, James Corner Field Operations
Project Information
- Location: New Haven, Connecticut, USA
- Client: Yale University
- Size: 282,500 sq. ft. / 26,244 sq. m.
- Completion: 2019
- Certification: LEED Gold
- Firm Role: Design Architect
Awards
- 2021, American Council of Engineering Companies (ACEC/CT) Connecticut Engineering Excellence Awards, Winner
- 2020, Award of Merit for Higher Education/Research, ENR Best Project Award
- 2020, Excellence Award, AIA CT Design Awards
- 2020, American Institute of Architects (AIA) Connecticut Design Awards Excellence, Commercial, Institutional, Educational, and Multi-Family Residential Design
- 2020, American Institute of Architects (AIA) Pittsburgh, Design Pittsburgh Awards, Honor Award, Large
- 2020, Associated General Contractors of Connecticut Build Connecticut Awards, Construction Management/General Contractor: Large New Construction
- Principal Project Photography: Jeff Goldberg/ESTO