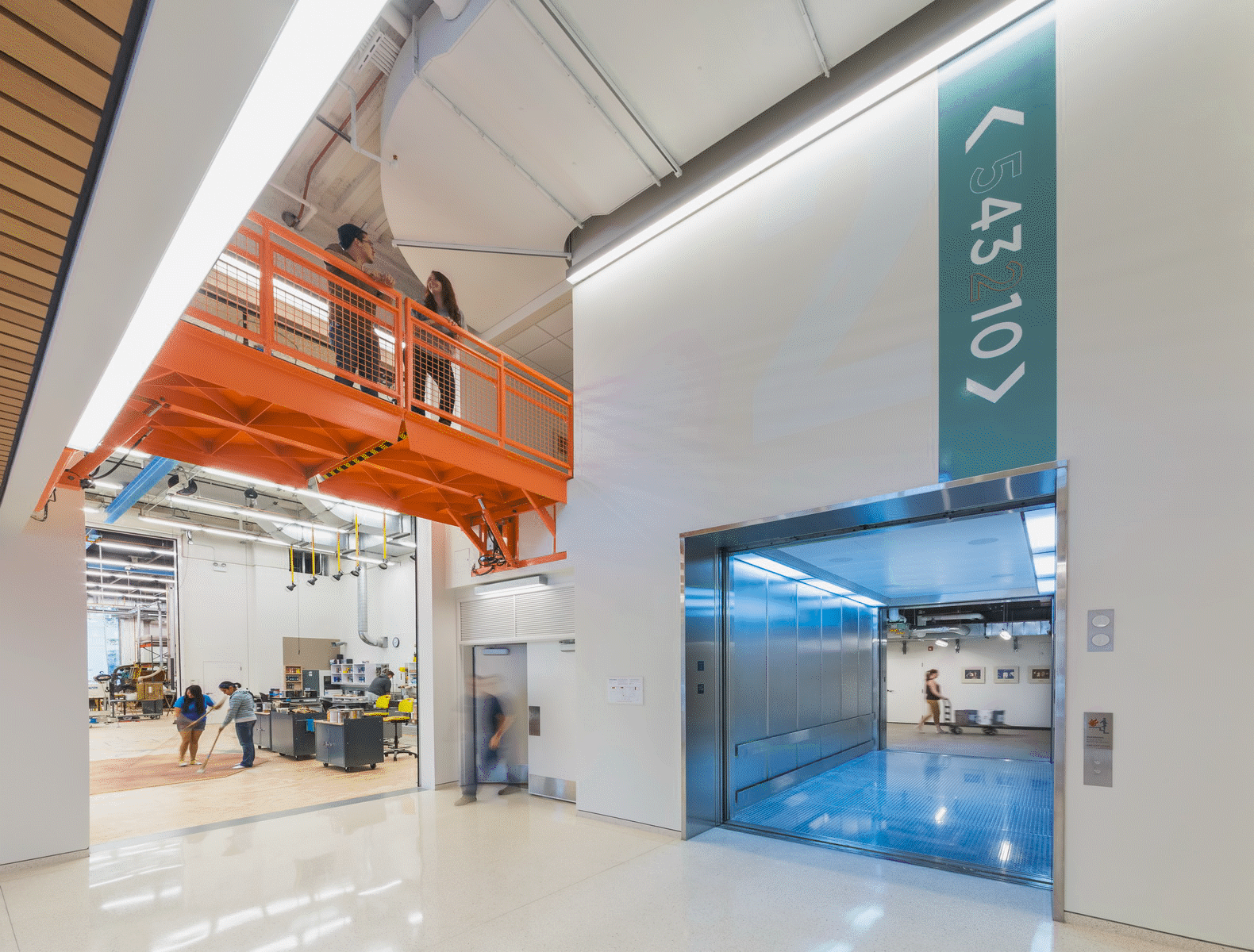DePaul Theatre School is a celebrated training ground for theatre artists
Founded in 1925, DePaul Theatre School is a preeminent professional training program in the heart of Chicago. In the years prior to commissioning the new building, the program was housed in a former parochial school. While the facilities were not ideal, the eclectic spaces of the old elementary school helped fuel a deep sense of artistic community and do-it-yourself optimism. The new facility embodies DePaul’s revolutionary spirit, infusing its ethos of “controlled chaos” into an innovative conservatory building with a 250-seat thrust stage, 100-seat experimental black box theatre, rehearsal and classroom spaces, and studios for costumes, makeup, props, scenery, and lighting.
“As a longtime theatre designer, I have been part of many collaborative processes myself, and thus have some basis for stating that Pelli Clarke & Partners could not have been more collaborative, responsive, or creative. They are sophisticated and deep listeners. And they achieved our goals within all of our parameters and limitations.” — John Culbert, Dean of the Theatre School, DePaul University
An inspiring view into a culture of artistic collaboration
The Theatre School’s architecture is designed to foster connection among theatre artists and give the public an unusual glimpse into the inner workings of the performing arts. The black box theatre is positioned on the fourth floor with a transparent north wall that reveals a colorful, glowing stage reaching toward West Fullerton Avenue. The building is composed of limestone geometric shapes with vertical strips of glass that expose performance, classroom, and behind-the-scenes spaces. On each floor of the building, different disciplines and functions coexist side-by-side, fueling a culture of daily collaboration and creativity among diverse groups of students and faculty.

“Each aspect of the architecture embodies DePaul’s ethos of original thinking and collaboration, creating an iconic cultural gateway at the east end of campus and a dynamic view inside the daily creative chaos and rituals of making theatre.” — Mitchell A. Hirsch, AIA, LEED AP
More About the Project
Project Team
- Mitchell A. Hirsch, AIA, LEED AP ↗
- Gina Narracci
- Katy Harp-Dinnen
- David Coon, AIA
- Talley A. Burns
- Hojin Nam
Principal Collaborators
- Architect of Record: Cannon Design
- Structural Engineer: Thornton Tomasetti
- MEP: WMA Consulting Engineers
- Acoustician: Kirkegaard Associates
- Theater Planner: Schuler Shook
Project Information
- Location: Chicago, Illinois, USA
- Client: DePaul University
- Size: 165,000 sq. ft. / 15,329 sq. m.
- Completion: 2013
- Certifications: LEED Gold
- Firm Role: Design Architect
Awards
- 2014, Honorable Mention, AIA Connecticut
- 2014, Merit Award, Owners’ Choice, Chicago Building Congress
- 2014, Outstanding Design, American School & University, The Architectural Portfolio
- 2015, Honor Award for Distinguished Building category, AIA Chicago
- 2015, Honor Award, United States Institute for Theatre Technology, Inc.
- Principal Project Photography: Jeff Goldberg/ESTO